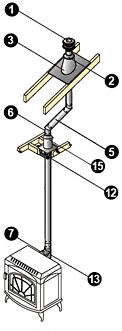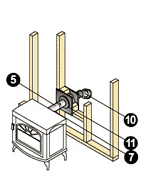Jun 9th 2020
How to Install PelletVent Pro Chimney Systems
PelletVent Pro is a venting system designed for stoves and inserts that use corn, pellet, and oil fuel. (Rated for continuous use flue temperatures up to 57 degrees F.) Its double wall, air-insulated design offers superior performance. Factory-sealed seams on all elbows, tees, and fittings. Simpson Dura-Vent has been recognized as the industry leader in venting systems for pellet stoves. No gaskets or sealants are required to achieve leak-resistant connections (unless specified by the appliance manufacturer). Constructed of laser-welded, double wall pipe of .012 inch 304 stainless steel inner walls and .012 inch laser-welded galvalume outer walls. Select components are available in black to enhance interior aesthetics. Available in 3" and 4" diameters. Approximately 3 out of every 4 pellet stoves in the US and Canada are vented with a Simpson Dura-Vent pellet system. PelletVent Pro carries a limited-lifetime warranty.
- 1" clearance to combustibles in the USA for appliances using pellets, corn, or oil. 1" clearance to combustibles in Canada for oil-burning (type L vent) appliances.
- 3" clearance to combustibles in Canada for pellet- and corn-burning appliances.
- C-UL Listed to UL 641 (MH8381 and MH14420).
ULC Listed to ULC-S609, ULC/ORD-C441 (file #CMH1439 and CMH1440).
Using the Typical Venting Installation drawings, select the appropriate component parts for your installation.
The inner pipe diameter should match the outlet size of the appliances. For installations that require 4" vent and the appliance has a 3" outlet, use an increaser adapter 3"-4".
Check the appliance manufacturer's installation instructions to confirm which types of vent configurations are permitted (i.e. horizontal, vertical, chimney reline, etc.). Also, check for any venting restrictions such as maximum horizontal run, minimum and maximum vertical rise, maximum offset, etc.
Be fire-safe!Maintain the minimum clearances (air-space) between the vent and nearby combustibles, as specified in the appliance manufacturer's installation instructions. Use proper support and bracing. Follow local building codes and have your venting system inspected.
Pellet Stove Insert
Cathedral Ceiling Stove Installation

Masonry Chimney Relining

Attic Offset

Through-The-Wall Vertical Rise

Through-The-Wall

| Installation Key | |
|---|---|
| 1 | Vertical Cap |
| 2 | Storm Collar |
| 3 | Flashing |
| 4 | Cathedral Ceiling Support Box |
| 5 | Straight Length Pipe |
| 6 | 45 Degree Elbow |
| 7 | Appliance Adapter |
| 8 | 60" Flexible Length |
| 9 | 90 Degree Elbow |
| 10 | Round Horizontal Cap |
| 11 | Wall Thimble |
| 12 | Ceiling Support Firestop Spacer |
| 13 | Tee w/Clean-Out Tee Cap |
| 14 | Wall Strap |
| 15 | Attic Insulation |

